DUPLEX
At Champion we’re proud to be Sydney’s Duplex specialists, with over two (2) decades of experience leading the way.

UNIT 1: 182
UNIT 2: 171
UNIT 1: 182
3
2
1
Lot width: 17.5
UNIT 2: 171
3
2
1
Lot width: 17.5
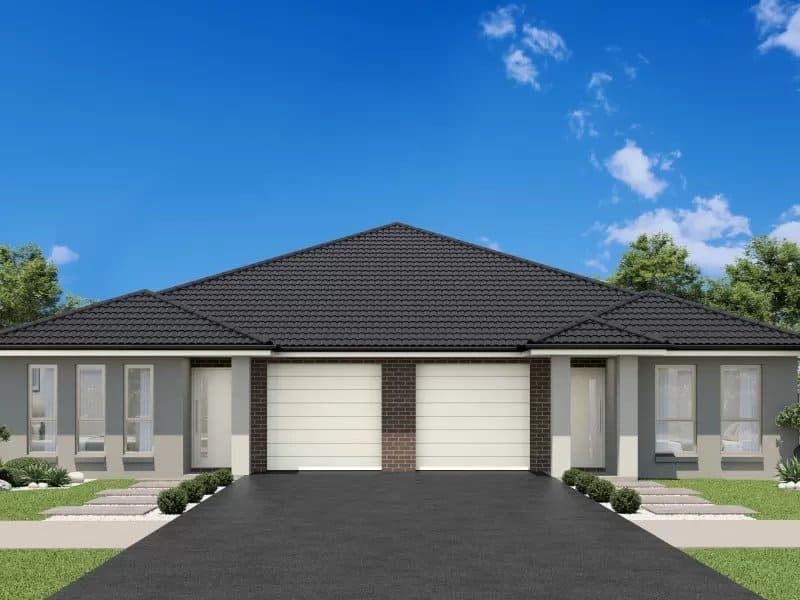
UNIT 1: 196
UNIT 2: 197
UNIT 1: 196
4
2
1
Lot width: 16.5m
UNIT 2: 197
4
2
1
Lot width: 16.5m
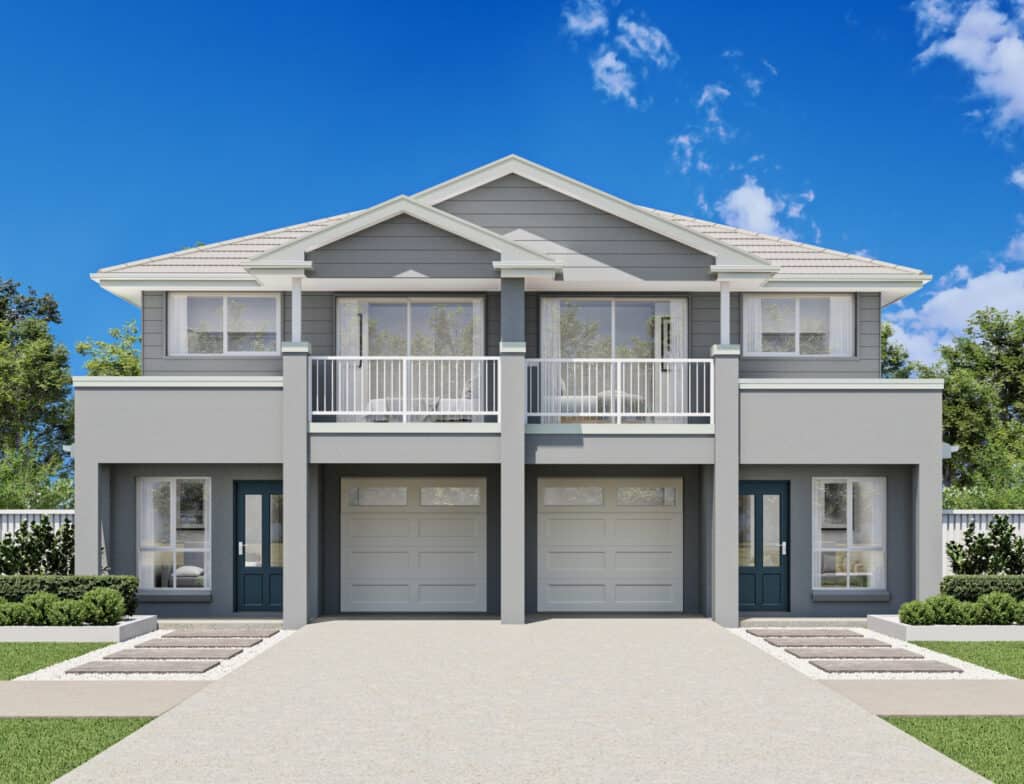
380
426
380
Unit 1:
Unit 2:
3
2.5
1
Unit 2:
3
2.5
1
Lot width: 13.5m
426
Unit 1:
Unit 2:
4
2.5
1
Unit 2:
4
2.5
1
Lot width: 13.5m
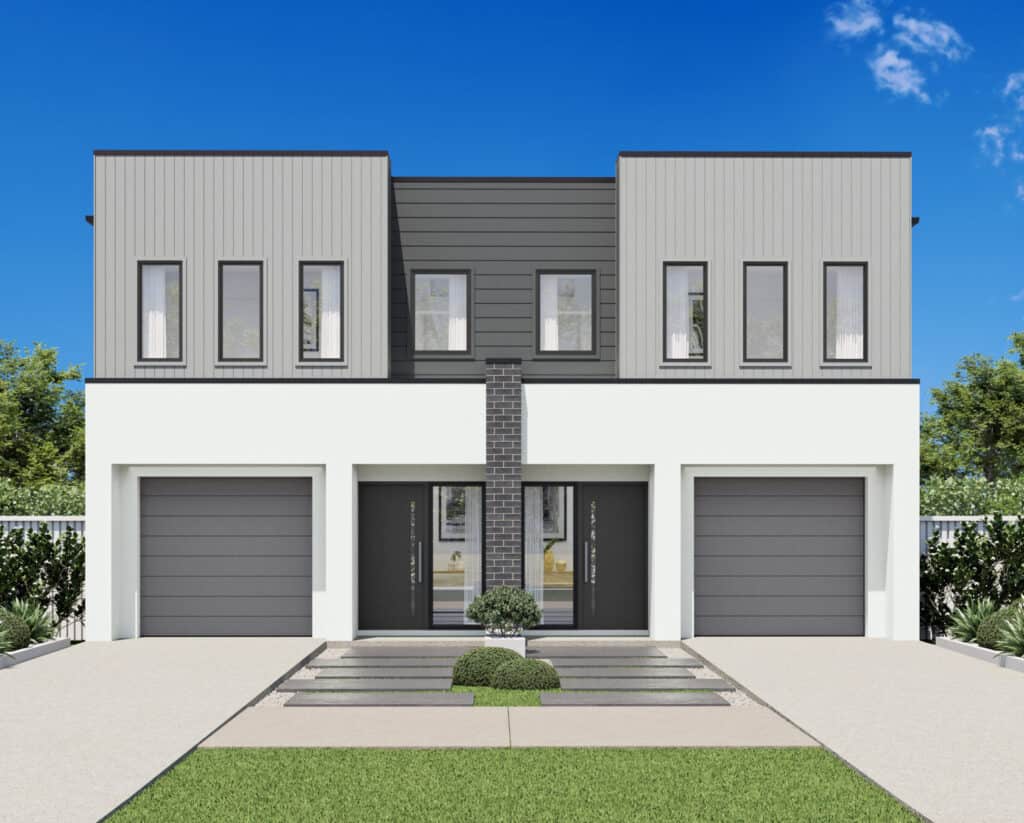
UNIT 1: 218
UNIT 2: 218
UNIT 1: 218
5
2.5
1
Lot width: 11.5m
UNIT 2: 218
5
2.5
1
Lot width: 11.5m
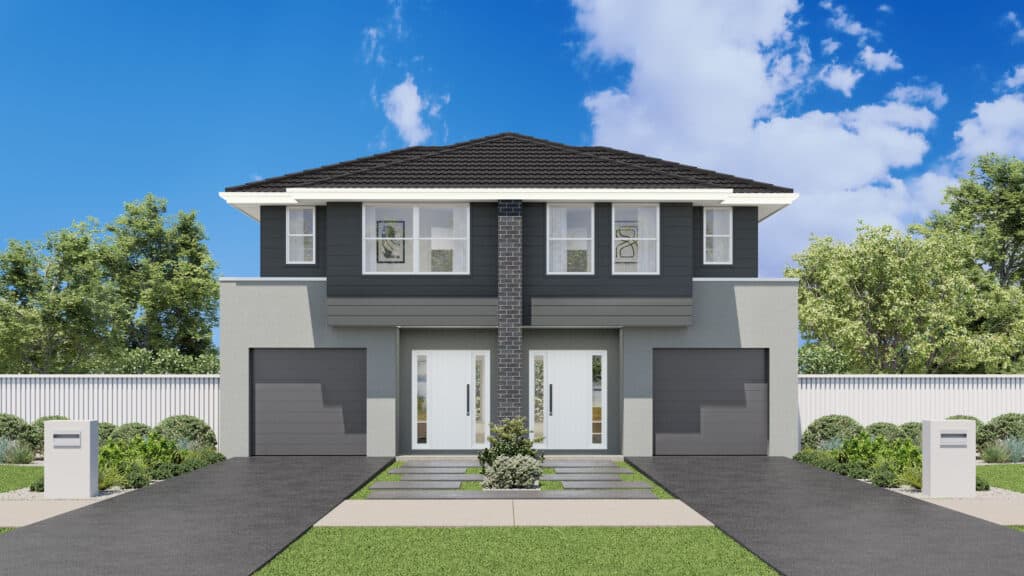
UNIT 1: 184
UNIT 2: 184
UNIT 1: 184
4
2.5
1
Lot width: 12m
UNIT 2: 184
4
2.5
1
Lot width: 12m
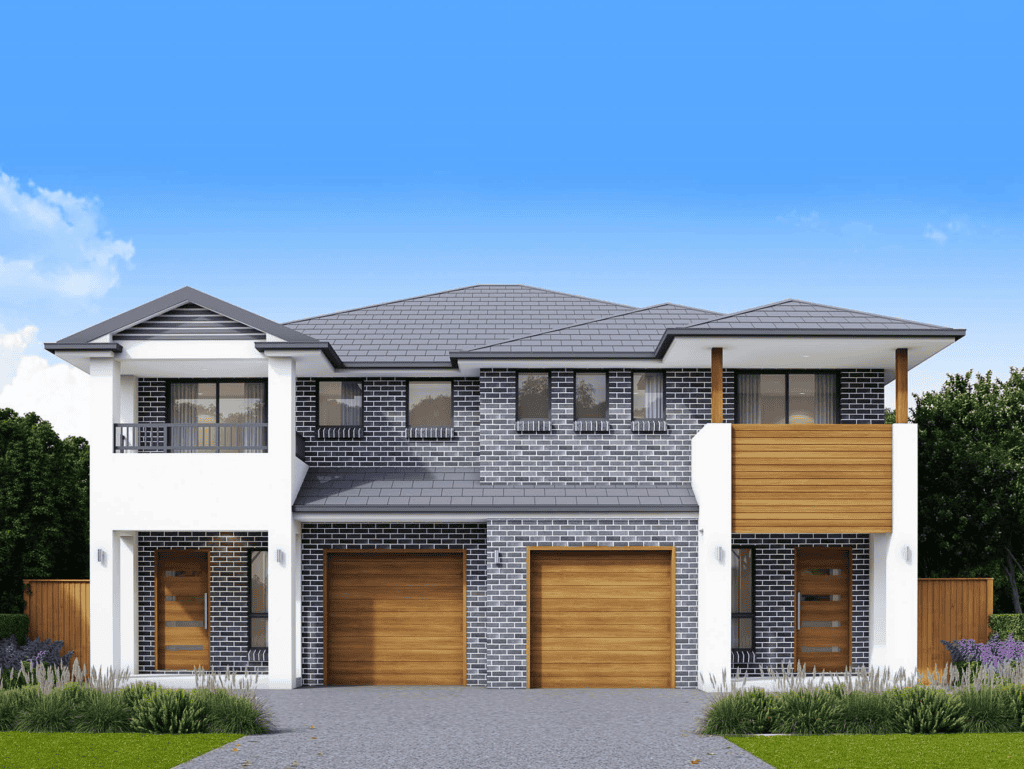
UNIT 1: 201
UNIT 2: 199
UNIT 1: 201
4
2.5
1
Lot width: 13m
UNIT 2: 199
4
2.5
1
Lot width: 13m
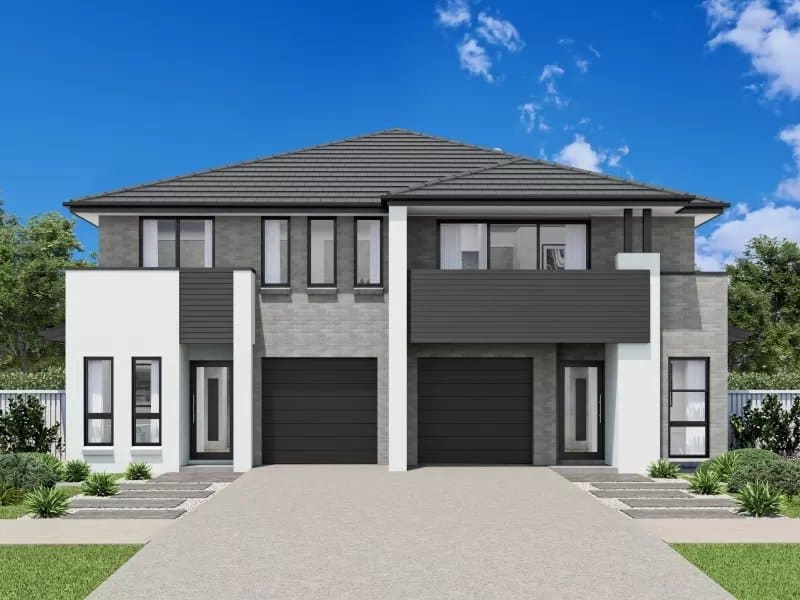
UNIT 1: 199
UNIT 2: 210
UNIT 1: 199
4
2.5
1
Lot width: 13.5m
UNIT 2: 210
4
2.5
1
Lot width: 13.5m
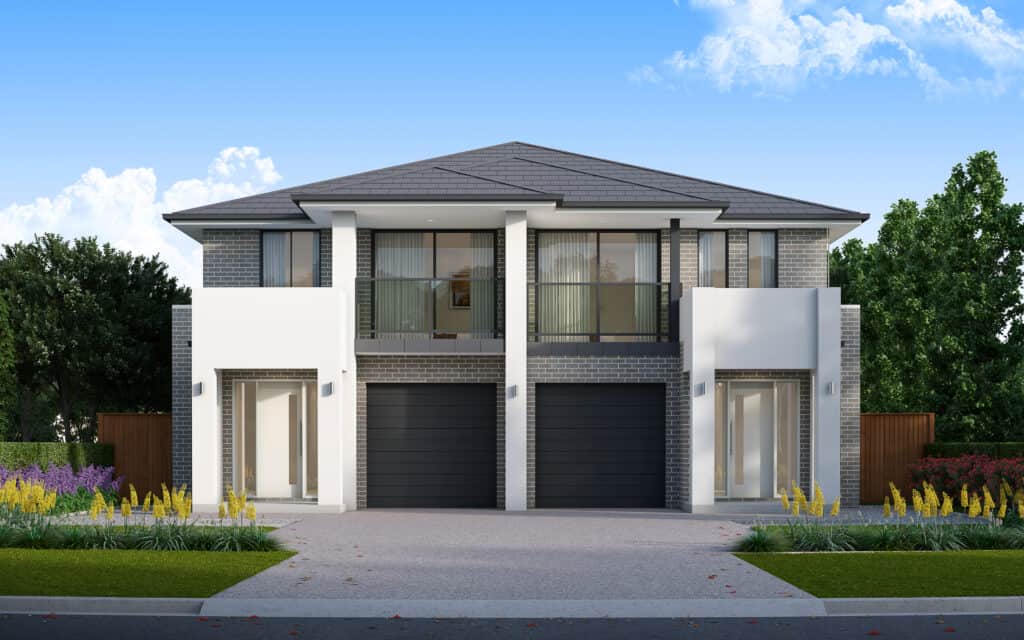
UNIT 1: 207
UNIT 2: 205
UNIT 1: 207
3
2.5
1
Lot width: 13.5m
UNIT 2: 205
3
2.5
1
Lot width: 13.5m
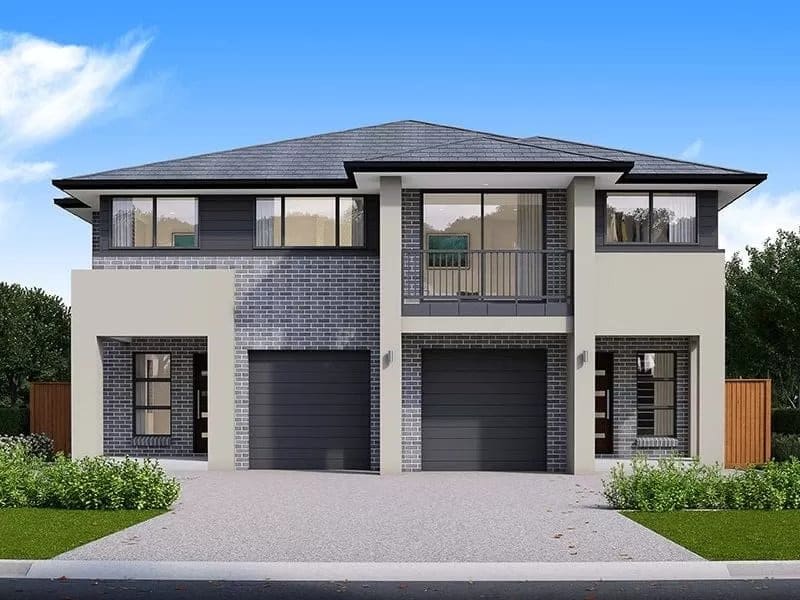
420
467
420
Unit 1:
Unit 2:
3
2.5
1
Unit 2:
4
3
1
Lot width: 13.5m
467
Unit 1:
Unit 2:
4
2.5
1
Unit 2:
5
3
1
Lot width: 13.5m
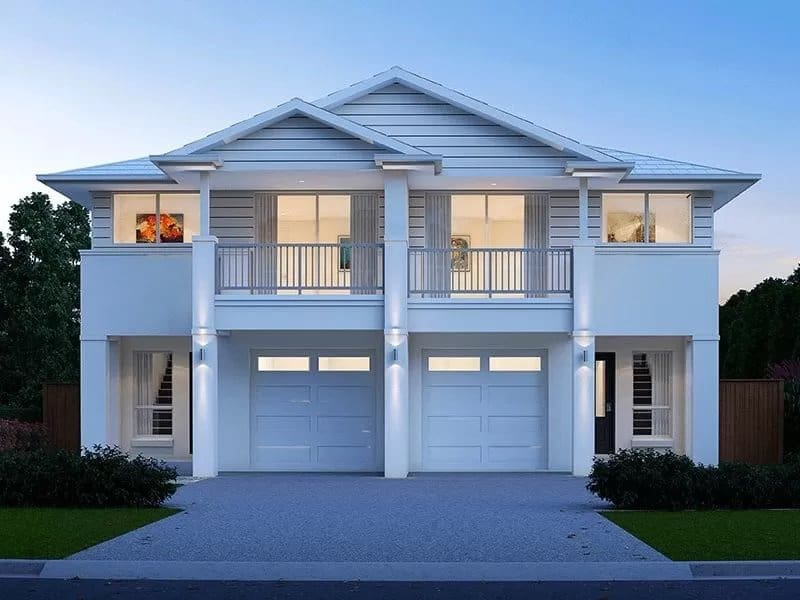
358
398
438
358
Unit 1:
Unit 2:
3
2.5
1
Unit 2:
3
2.5
1
Lot width: 13.5m
398
Unit 1:
Unit 2:
4
3
1
Unit 2:
4
3
1
Lot width: 13.5m
438
Unit 1:
Unit 2:
4
3
1
Unit 2:
4
3
1
Lot width: 13.5m
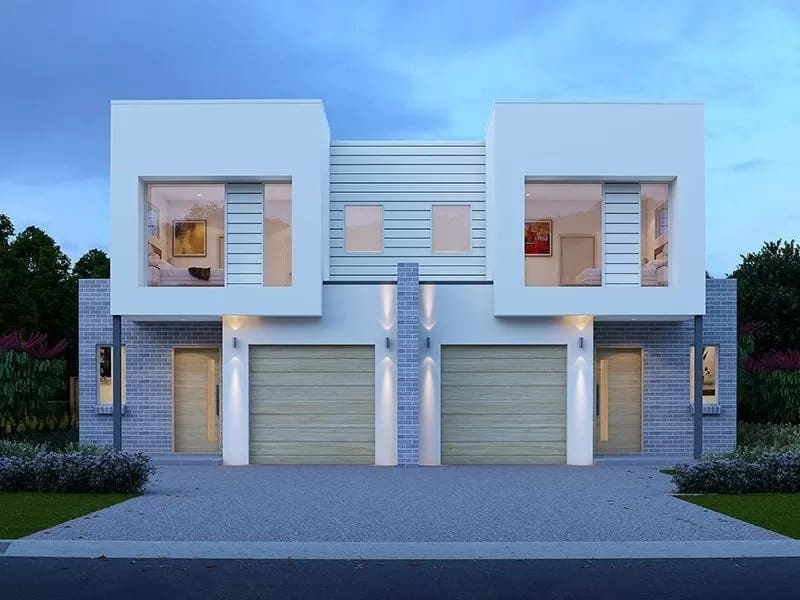
408
449
408
Unit 1:
Unit 2:
4
2.5
1
Unit 2:
4
2.5
1
Lot width: 13.5m
449
Unit 1:
Unit 2:
5
3
1
Unit 2:
5
3
1
Lot width: 13.5m
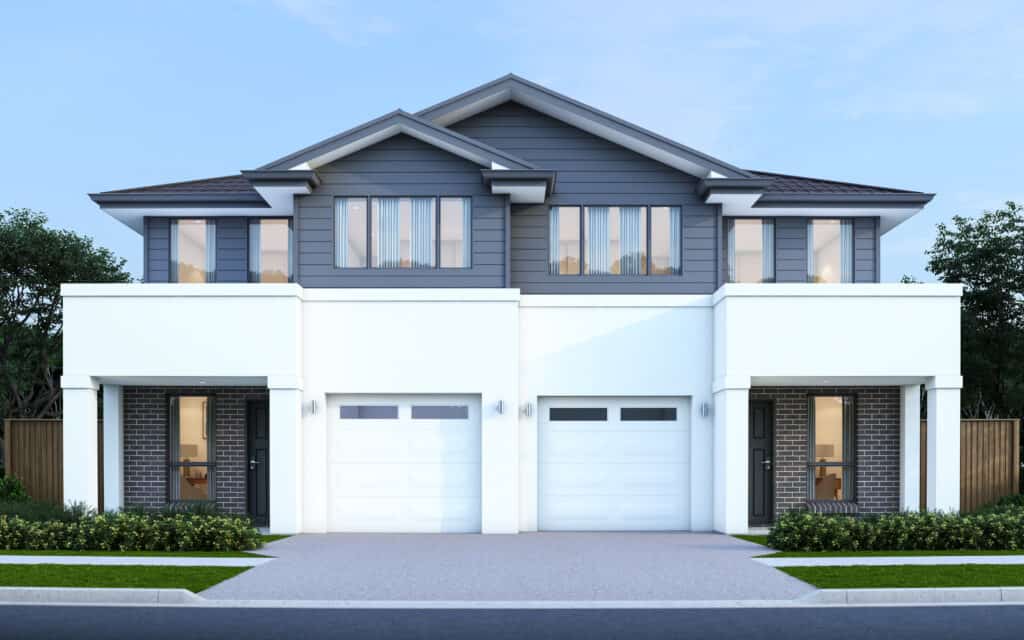
UNIT 1: 228
UNIT 2: 229
UNIT 1: 228
4
3.5
1
Lot width: 13.5m
UNIT 2: 229
4
3.5
1
Lot width: 13.5m
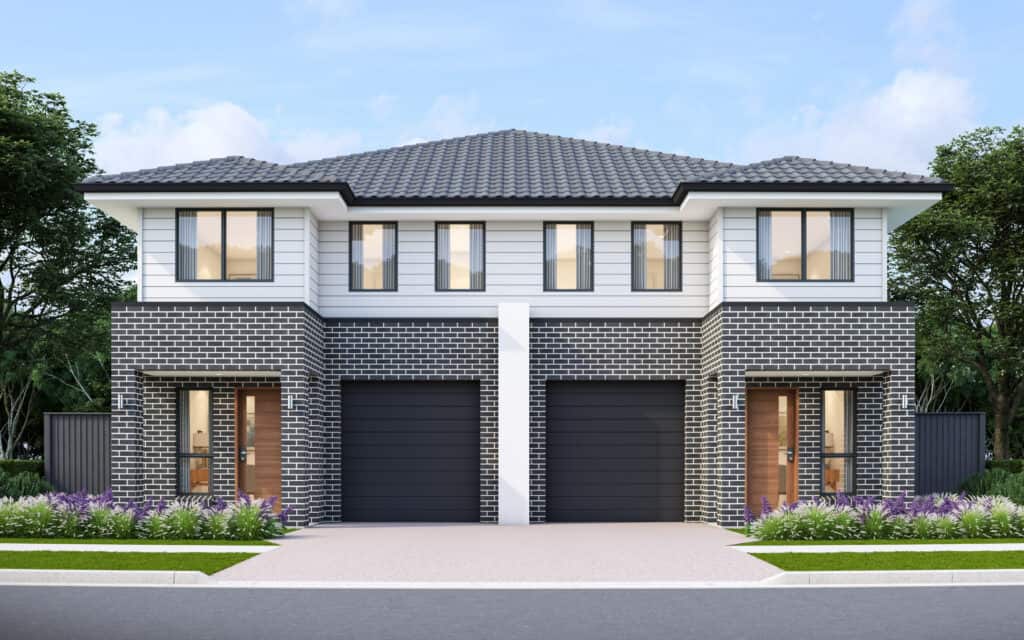
UNIT 1: 227
UNIT 2: 226
UNIT 1: 227
4
2.5
1
Lot width: 12m
UNIT 2: 226
4
2.5
1
Lot width: 12m
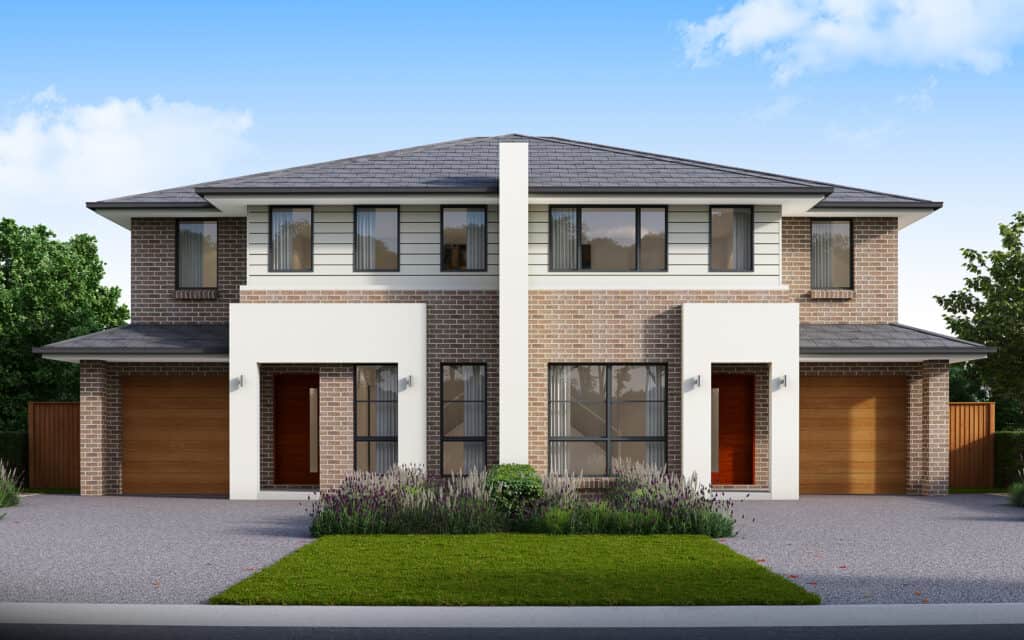
UNIT 1: 230
UNIT 2: 230
UNIT 1: 230
4
2.5
1
Lot width: 16.5m
UNIT 2: 230
4
2.5
1
Lot width: 16.5m
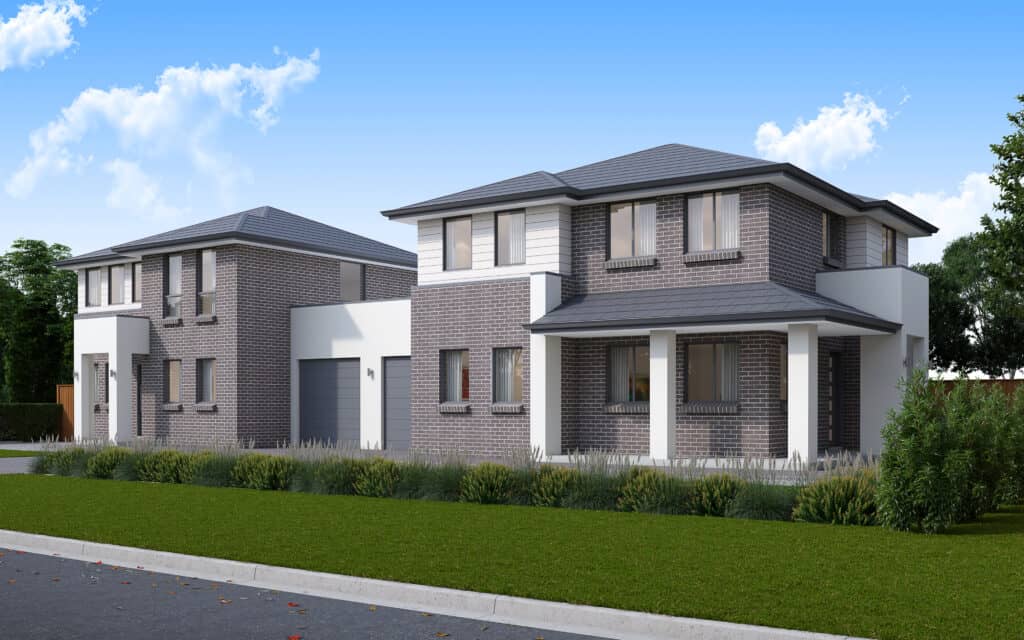
UNIT 1: 181
UNIT 2: 191
UNIT 1: 181
4
2.5
1
Lot width: 12.5m
UNIT 2: 191
4
2.5
1
Lot width: 12.5m
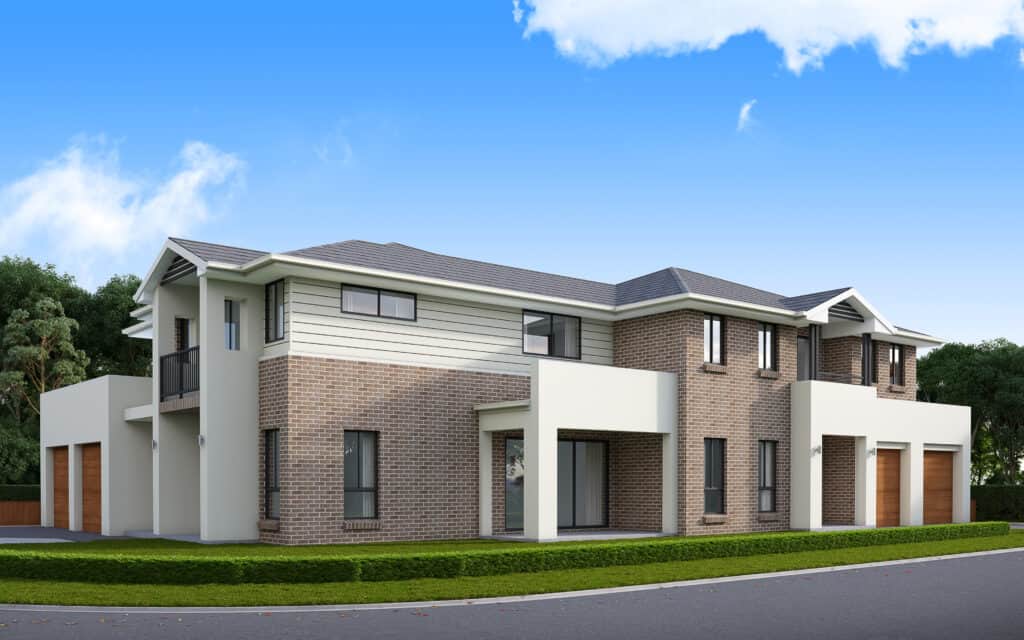
UNIT 1: 219
UNIT 2: 236
UNIT 1: 219
4
2.5
2
Lot width: 16m
UNIT 2: 236
4
2.5
2
Lot width: 16m

UNIT 1: 236
UNIT 2: 221
UNIT 1: 236
4
2.5
2
Lot width: 16m
UNIT 2: 221
4
2.5
2
Lot width: 16m
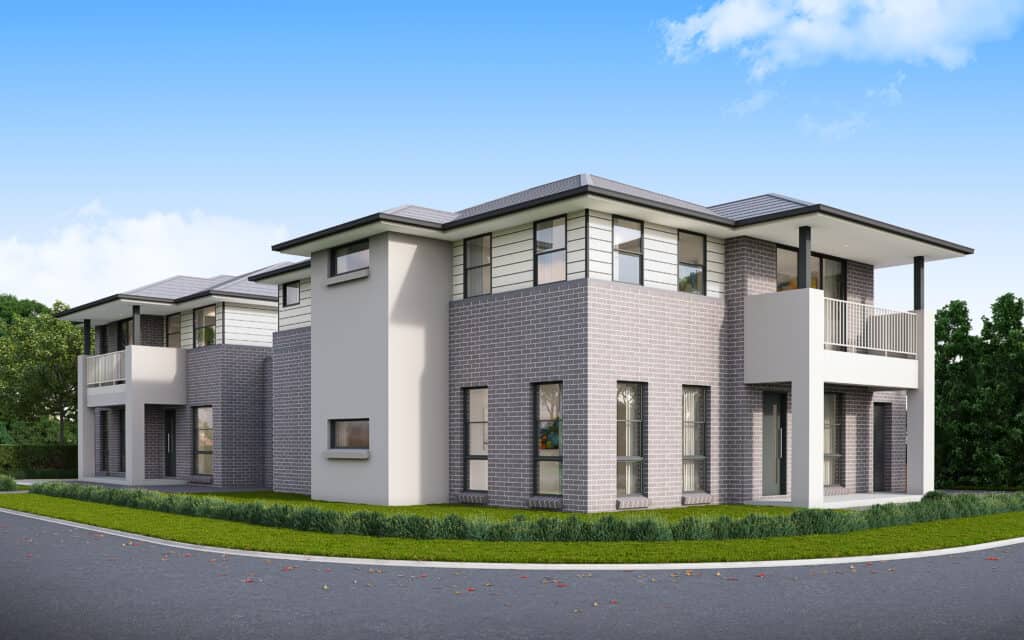
UNIT 1: 251
UNIT 2: 238
UNIT 1: 251
4
2.5
1
Lot width: 14.5m
UNIT 2: 238
4
2.5
1
Lot width: 14.5m
Enquire Today
Interested in a Duplex or any of our other services? Call us at 1300 136 200 or fill in our enquiry form for a free no obligations consultation with one of our experienced consultants today.
Check Out Our
Duplex Designs
Planning for a duplex, but unsure on the design? Check out our duplex designs here!

